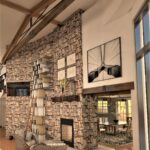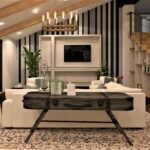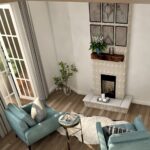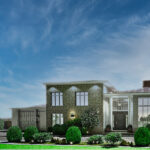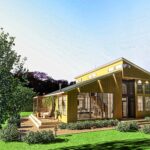Established with distinction, excellence and edge, we offer an extensive range of Interior and Architectural design services. Whether it is residential, commercial, retail or a room, we cater to our clients need from design concepts all the way through to construction.
We are built with a talented team of design professionals and consultants who are qualified and certified to ensure high quality finished results. We go beyond our clients expectations of delivery and attention to detail. Our goal is to visually connect with their ideas and inspirations and transform them into a reality.
- ARCHITECTURE
- INTERIOR DESIGN
Founders
James and Natasha Devoe are the dynamic duo behind the successful establishment of Design Edge Enterprise, a renowned architectural and interior design firm. With their combined expertise and passion for the industry, they have carved a niche for themselves in delivering innovative and aesthetically pleasing design solutions.

Together, James and Natasha Devoe synergize their complementary skill sets to lead Design Edge Enterprise towards unparalleled success. Their collaborative approach fosters a creative environment where innovation flourishes, and client aspirations are transformed into tangible architectural masterpieces. With a steadfast commitment to quality, functionality, and aesthetic refinement, they continue to push the boundaries of design excellence, setting new standards within the architectural and interior design realm.
Driven by a shared vision to enrich the built environment with timeless and inspiring creations, James and Natasha Devoe epitomize the epitome of design innovation and construction mastery. As pioneers in their field, they are poised to leave an indelible mark on the architectural landscape, leaving behind a legacy of unparalleled design legacy and unmatched client satisfaction.
Founders

James and Natasha Devoe are the dynamic duo behind the successful establishment of Design Edge Enterprise, a renowned architectural and interior design firm. With their combined expertise and passion for the industry, they have carved a niche for themselves in delivering innovative and aesthetically pleasing design solutions.
Together, James and Natasha Devoe synergize their complementary skill sets to lead Design Edge Enterprise towards unparalleled success. Their collaborative approach fosters a creative environment where innovation flourishes, and client aspirations are transformed into tangible architectural masterpieces. With a steadfast commitment to quality, functionality, and aesthetic refinement, they continue to push the boundaries of design excellence, setting new standards within the architectural and interior design realm.
Driven by a shared vision to enrich the built environment with timeless and inspiring creations, James and Natasha Devoe epitomize the epitome of design innovation and construction mastery. As pioneers in their field, they are poised to leave an indelible mark on the architectural landscape, leaving behind a legacy of unparalleled design legacy and unmatched client satisfaction.
Meet Our
Team
We Turn Ideas Into Reality

Natasha Ballack-Devoe
Creative Director
Natasha Devoe is not just an architectural and interior designer; she is a visionary and co founder of Design Edge Enterprise, where she has shaped a legacy of design excellence that spans over two decades. Her career is distinguished by prestigious stints as a regional and global designer for architectural firms and luxury retail giants such as Polo Ralph Lauren and Tiffany & Co. Natasha’s profound expertise is built on a foundation of rigorous architectural principles, which she adeptly applies to a diverse portfolio of projects encompassing everything from vibrant corporate interiors to grand mixed-use developments.
At Design Edge Enterprise, Natasha has pioneered a distinctive design philosophy that seamlessly integrates functionality with elegance, creating spaces that are not only visually stunning but also deeply resonant with the people who inhabit them. Her mission is clear: to use her extensive skillset to contribute positively to the world, enhancing how spaces are experienced and interacted with on both a personal and communal level. Through her work, Natasha seeks to inspire, empower, and leave an indelible mark on the built environment, ensuring that every project not only meets the eye but also touches the soul. Her commitment to excellence and innovation in design is a testament to her belief that great architecture goes beyond building structures—it builds life itself.

James Devoe
Director of Operations
James Devoe’s journey in the construction industry is a testament to a rich familial legacy of builders. From his early days honing his skills in his father’s construction company, James cultivated a profound passion for the craft that has only intensified with each project. As a co-founder of Design Edge Enterprise, he brings a hands-on approach to construction, seamlessly transforming visionary designs into tangible, structurally sound realities.
His deep-rooted expertise extends beyond mere construction; it involves a meticulous integration of complex design concepts with masterful execution, ensuring that every detail is realized with precision. James’s commitment to excellence and his dedication to superior craftsmanship have not only earned him widespread respect but also a reputation as a trailblazer in the industry. His work ethic is driven by a dedication to innovation and quality, making him a pivotal figure in redefining construction standards.
With James at the helm, Design Edge Enterprise embodies a synergy of design and construction, where creative visions are built with integrity and finesse. His leadership exemplifies his belief in the power of collaboration and his commitment to fostering environments that celebrate both beauty and functionality. James’s influence in the field is a resonant reminder that great construction does more than create spaces—it crafts enduring legacies.

Luisa Zea
Design Associate
Luisa is an accomplished architect with a flair for interior design, and her projects span continents from Guatemala to Europe, the USA, Australia, and Oman. She completed her architecture and interior design studies at UNIS Guatemala, pursued BIM at Veritas in Costa Rica, and furthered her education in Architecture for Heritage at YAC in Bologna, Italy. During her time at YAC, Luisa had the unique opportunity to work on a team project with the renowned Chipperfield Architects in Milan. With a deep passion for creating beautiful and functional spaces, Luisa specializes in residential, commercial, hospitality, and multifamily projects. Her global experience and diverse skill set make her a pivotal part of the Design Edge Enterprise team.

Jordan Moorehead
Project Coordinator
Jordan is a military veteran with a rich background in project management and innovation planning within the real estate and development sectors. His enthusiasm for creating impactful content and constructing educational environments motivates and empowers everyone involved. At Design Edge Enterprise, Jordan applies his meticulous military training and inventive flair to navigate the complexities of each project, consistently ensuring exceptional outcomes. His profound expertise and dedication are crucial to the success of our team.

Jason C.Christiansen
Architect, AIA
Jason is a seasoned architect with over 20 years of experience in the field. After earning his Bachelor of Architecture degree from Philadelphia University, he sharpened his expertise at various architecture firms before venturing out to start his own practice. He holds architecture licenses in 14 states, demonstrating his extensive knowledge and capability across diverse regional requirements. Outside of his professional endeavors, Jason cherishes traveling with his family, snowboarding, and exploring the open roads on his motorcycle.

Janelle Ballack
Digital Design and Development Strategist
Janelle combines creative vision with technical expertise to craft innovative digital solutions that elevate user experiences. Specializing in UX/UI design, web development, and e-commerce, she transforms ideas into intuitive, high-performing websites that connect brands with their audiences. Her passion for user-centered design drives her to build digital platforms that not only achieve business goals but also create lasting impressions, fostering strong brand connections and supporting business growth.
