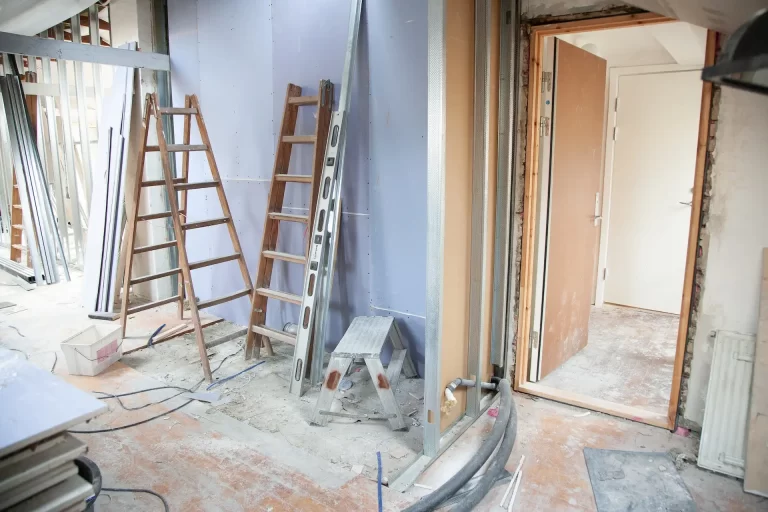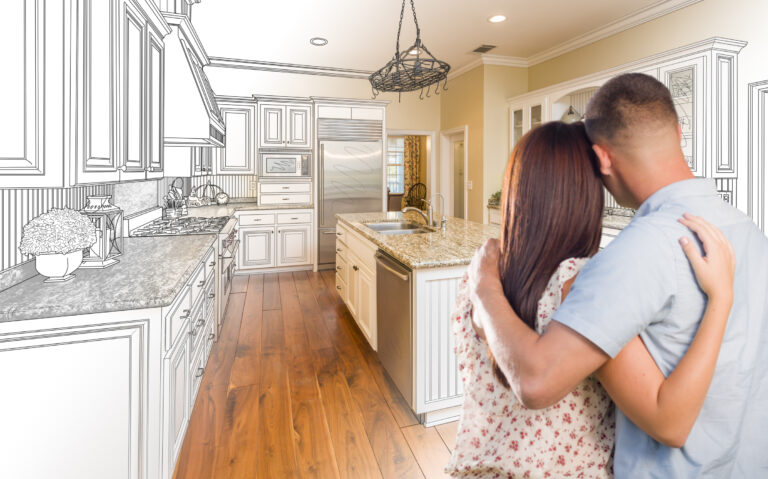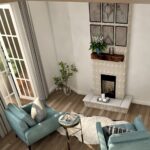Did you know that hiring a design professional to help renovate your home can save you thousands of dollars in the long run?
If you are a home owner looking to renovate your home, this is worth the read.
 Professional Designers and Contractors play an important role in construction and are crucial for any project type and scale especially mid to major renovations. They both compliment each other when they work together as a team. For homeowners who are not aware, the cost of construction can become very expensive when there isn’t a solid design plan set in place from the beginning. This is a common mistake many homeowners make and unfortunately as a result, they are left spending far more than they had originally planned on.
Professional Designers and Contractors play an important role in construction and are crucial for any project type and scale especially mid to major renovations. They both compliment each other when they work together as a team. For homeowners who are not aware, the cost of construction can become very expensive when there isn’t a solid design plan set in place from the beginning. This is a common mistake many homeowners make and unfortunately as a result, they are left spending far more than they had originally planned on. 
It is a huge step!
How so?
It is never guaranteed that issues won’t arise during construction, some can be mistakes, miscommunications and unforeseen issues. Unfortunately, resolving those issues can be costly. Being charged additional fees also known as change orders are not fun and can put a strain in your overall budget and schedule leaving you feeling broke and stressed.
 Even the smallest of issues can snow ball into a big sum of change orders. This is where an Interior and Architectural design professional come into play to help prevent those issues from happening.
Even the smallest of issues can snow ball into a big sum of change orders. This is where an Interior and Architectural design professional come into play to help prevent those issues from happening.
Interior and Architectural designers are specialized in their trade to visually plan out your ideas into detailed documents such as blueprints, visual renderings and specifications. They provide feasibility studies of your property from Building code analysis and requirements by your jurisdiction. Including their design specialty as part of your renovation, allow you to effectively prepare for the construction. These drawings are like a guide for the General Contractor. They can be used to bid or price out the project accurately as it provides detailed descriptions of the entire scope of work.
These drawings basically tells the story of your renovation and how it should be built. With these documents, you are more likely to have a smoother renovation that stays within budget and schedule. And, should any issues arise during construction, those documents are there to protect you from any unnecessary change orders or additional fees.
Let’s dive into the difference between Interior and Architectural design.
Interior Design specializes in the aesthetics of the renovation.
This ranges from plan concepts and visual. They provide lighting, material and finishes selection, procurement and choosing the right specifications. They help guide the homeowner with achieving their design needs and wants.
Architectural Design specializes in the development and support of the design
That is functional, meet any code requirements and also aiding in the construct of the renovation through detail drawings. Both specialty combined ensure the integrity of the design and the homeowner's pocket.
There are phases of the design process that takes place from the conception to the construction. And, as I describe in detail of these processes, you will have a closer understanding how these phases tie together.
Now, typically there are 5 design phases, but, depending on the extent of the the renovation, not all would be needed. Also, what most homeowners don’t know is that most Interior and Architectural designers can provide both services under one umbrella. So, when shopping for designers, its always good to find out if they do both.
Before I go any further, a consultation is usually provided. This gives the homeowner the opportunity to share their design needs and wants. Both parties will do a walkthrough together around the property, and discuss each of the areas. The designer will share their ideas, take notes , and make any recommendations along the way. This also helps the designer create a program listing the requirements as they move froward to the next steps.

Take a second and imagine feeling confident in your budget and schedule of your renovation. Think about how relieved and less pressured you would feel being able to present a complete and detailed set of visuals and drawings to the contractor. They will accurately price out the full construction cost. You will save time and money knowing that they have a clear communication of your vision.
Feel confident and stress free
With the Design Professional behind you supporting you through your renovation the stress is lifted knowing that you are not alone! No matter how big or small your project is, they are worth the investment!
They are with you from the very start all the way to the completion of your renovation.
Get excited! Get ready with confidence as you put your best foot forward for your home renovation. Now it just doesn’t feel like a huge step but the step in the right direction.






