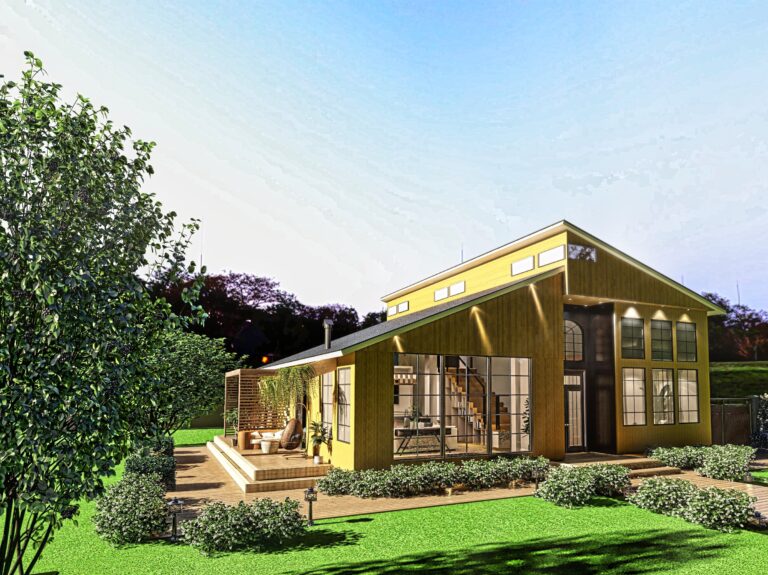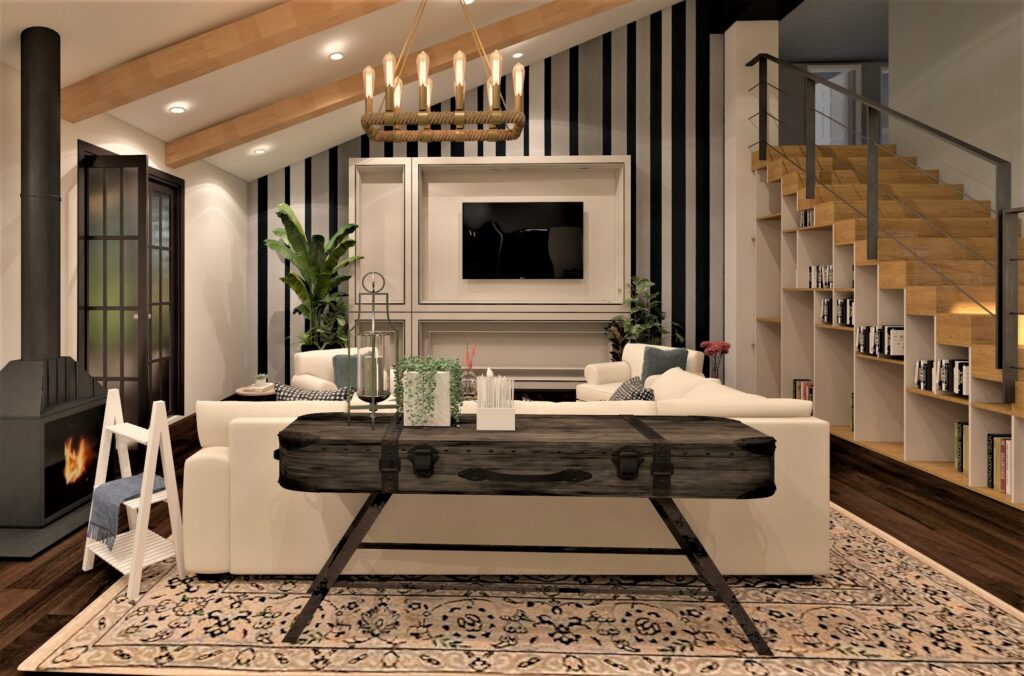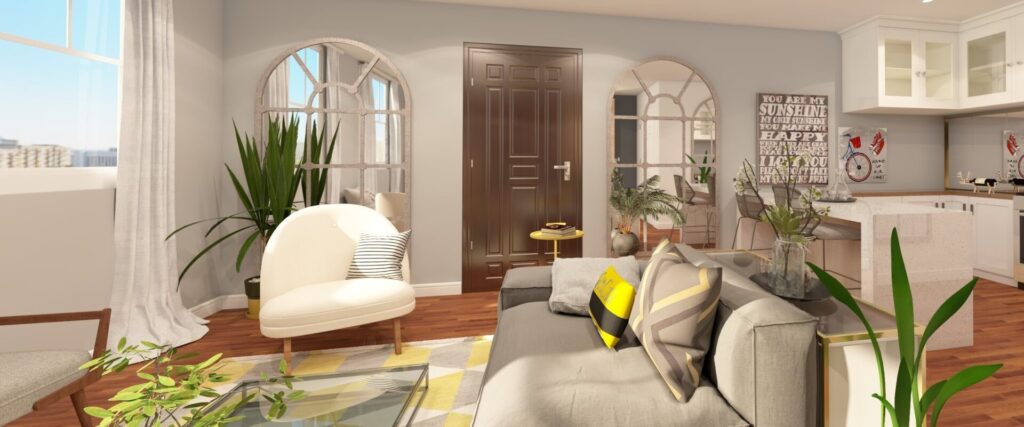
Design Edge Enterprise is a distinguished and excellent design company that provides a wide range of Interior and Architectural design services, catering to various sectors including residential, commercial, retail, and individual rooms.
Furthermore, our qualified team of design professionals and consultants ensures the delivery of high-quality results, thereby surpassing client expectations with a strong focus on attention to detail. Additionally, our ultimate goal is to visually connect with clients’ ideas and inspirations, skillfully transforming them into reality through our services.
Our services provide our clients with a wide selection of the design process. Our goal is to ensure every project meets our clients expectation from conception through completion. Our services include:
Before making a financial commitment on any property, it is very important to understand that all project types are predicted upon the anatomy of the property, location, lot size, and zoning district. Before saying go!, we offer a complete study that is performed to ensure that your project type and property location combined meets the permit uses and requirements regulated by the zoning district and ordinances of the county/township in which the property resides in. We provide an analysis of the property, confirming wetland areas, flood location, roadways, setbacks and other civil needs to ensure you are fully informed before proceeding further in your investment.
This is primarily done for existing buildings. If you are planning to renovate or remodel, our team will schedule an appointment with you to be at your site. Typically it is a day worth in effort to document the existing conditions of your building both interior and exterior. We take photos, measurements and walk throughs of your space.
For every Concept is an Idea. Behind every Idea is an Inspiration! That is our moto as we enter the intersection of planning and design. With every project, whether it is a new construction, renovation , remodel, etc. Our Design team are ready to help you bring that vision to life. We provide a solid design package that comes in phases that allow you to be fully involved in your vision and ensure your needs are met.
Our package includes:
This phase includes floor plan concepts, space planning, test fits analysis depending on your project type.
A program is put together showing square footages, numbers of rooms, floor levels. When we create layouts we ensure they are laid out with the required clearances and code requirements.
We believe that visuals make a huge difference when it comes to design development. Seeing what your project looks like before it is even built, really allow you to visually connect with your space, building. Through innovation, advanced technology, and skillset combined, we take traditional visuals to the next level. Our photorealistic rendered images uses real materials and finishes that are specified, real furnishings and accurate builds. You can also see it in a 360 walk through as if you are there in real time.
We provide mood boards, with finishes and material options. We order samples for you to see for yourself as we put them together in a collage.
In addition, a material and specification book is provided with a material cost estimate so you can make a informed decision as this helps prepare you for the overall budget of your project.
Once the final design is complete, we prepare a full set of contract drawings with detailed and required information ready for construction and permit. Whether you are issuing for zoning and planning approval or building permit, our drawings cover the necessities required by the City.
These are detailed sheets including full Architectural drawings indicating building code notes and analysis, sections and details. We coordinate with our Engineering consultants to ensure a master Construction Document set is provided.
In addition we provide expediting services. We follow up with the building department, and inspectors.
This master set of drawings also allow your general contractor to bid the drawings accurately.
We stay with you even throughout the Construction. As the General Contractor manages his subs. We provide Design Construction management where we oversee the construction, answering any questions from the contractor. We check up on the status of the construction ensuring that it is built per design. We provide full punch list before close out.
As a new client, a consultation gives us an opportunity to do a walk through of your property or space. It is a time for us to learn about your vision, advise on design choices that fits with that vision and overall lifestyle.
3D Visuals
Natasha and James has wonderful insights on designs and concepts and has been instrumental in helping design outstanding visuals for our new homes. They both dedicated time to making sure all the details were perfected. They are responsive and knows how to get things done. I highly recommend Natasha and James as a true professionals in the industry. Thank you for all you do and your generosity to helping our not for profit organization as well.
Client
Interior Design
Client
Bathroom Design
Client
Lighting Design
Design Principal
Patdo Light Studio

Did you know that hiring a design professional to help renovate your home can save you thousands...

We love to hear more about your project and how we can help make it happen!
Monday – Friday: 10am – 5pm
Design Edge Enterprise is a design company offering comprehensive interior and architectural design services for residential, commercial, retail, and individual spaces. They have a qualified team dedicated to delivering high-quality results that bring clients’ ideas and inspirations to life.